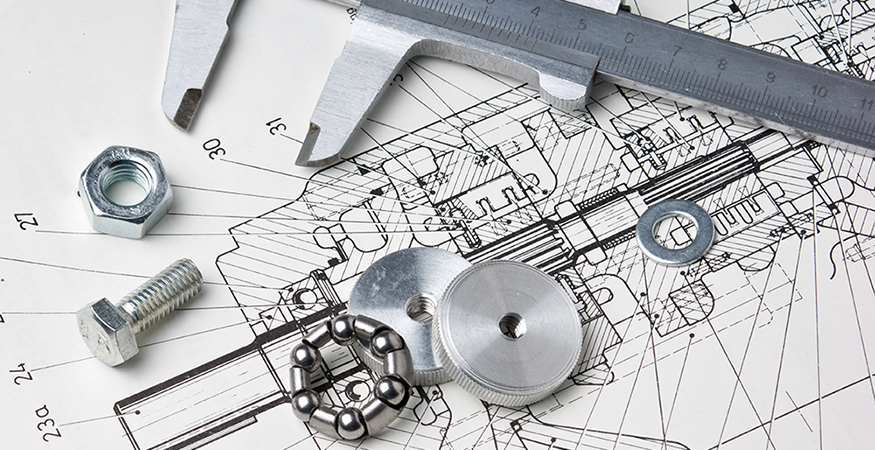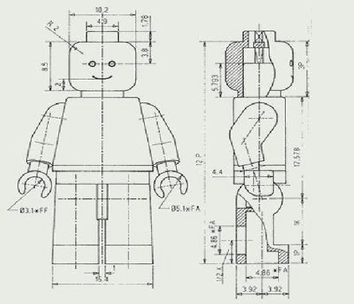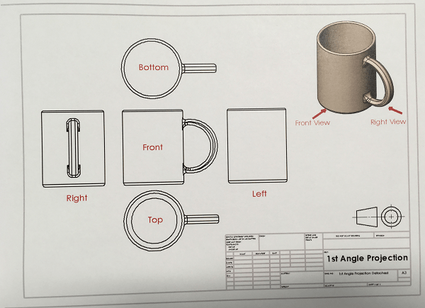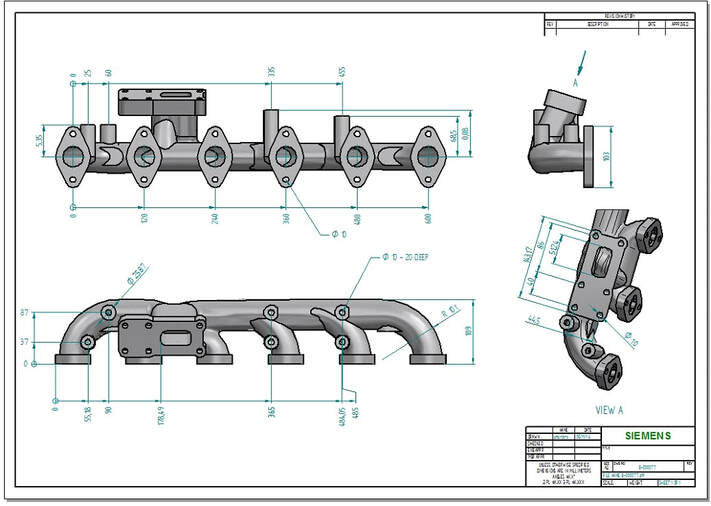Technical Drawings & Material Lists
It's time for you to step up your game!
As an Advanced Student, I expect you to provide me with plans in the form of Technical Drawings for you individualized driven projects, that provide measurements and multiple views of your project.
In addition, I would like to see professional material lists.
For example...
2' 1/2" Square Stock
10' 2" Square Tube
2' x 1' 1/4" Plate Steel
2' x 3 1/2' Expanded Steel
As an Advanced Student, I expect you to provide me with plans in the form of Technical Drawings for you individualized driven projects, that provide measurements and multiple views of your project.
In addition, I would like to see professional material lists.
For example...
2' 1/2" Square Stock
10' 2" Square Tube
2' x 1' 1/4" Plate Steel
2' x 3 1/2' Expanded Steel



